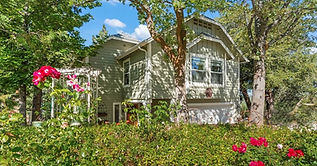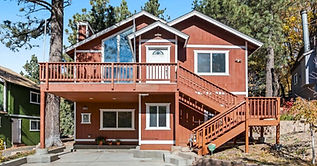Homes for Sale
Offered at: $4,165,000
BR: 5 | BA: 2 | SQFT: 4,900 | BUILT: 1961 | ID: IG25214013
Lakefront
Wow, this is one of the best Lakefront, lake view homes in Lake Arrowhead. Walk straight into this level entry 5 bedroom,5 Bath custom home and get blown away by the lake view and overall orientation to lakefront living. The family area and primary suite features custom coffered ceilings, and expansive west facing views. The home is immaculate, the exterior has a new roof, new exterior paint and the detail to the construction of the brand new deck is impressive. The access to the dock couldn't be more perfect, nice easy path detailed in used brick fronts the property and takes you to your private lakeside patio with Single Slip Dock. The Dock amenities include, a hydro hoist under a nautical canopy, side tie for guest and additional rear tie up, currently used for a Boston Whaler for easy convenient transportation to Restaurants, Bars, Loan Pine Island, Marina, and other Lake features. The Dock and Patio also include, a Dock House for all your sporting goods, exterior furnishings, and service area with refrigeration for beautiful afternoon entertainment for the entire family. This property is ready to enjoy. This property is viewed by appointment only. Dock Number : S333
Offered at: SOLD
BR: 4 | BA: 2 | SQFT: 2,309 | BUILT: 1987 | ID: IG25181654
Sun Drenched
Located in the Heart of Arrowhead Woods with Lake Rights find this Level Entry Sun Drenched 2,309 sqft 2-Story Traditional Residence featuring Rose filled Gardens and enticing Covered Front Porch Entry adorned with River Rock and delightful Babbling Water Feature upon arrival. Once inside the Main Level Features: Cheerful Powder Room, Window Seat for slipping on and off the shoes, Central Hall leading to the Open Kitchen with Granite Center Isle with Custom Lighting, durable Corian Countertops, Double Sink, Kitchen Aid, Whirlpool and Jenn-Air Appliances, that Opens to Spacious Dining with Expansive Window Seating that opens to the Vaulted Ceiling Living Room with Built-In Entertainment Center embraced with Wood Burning Brick Fireplace and Log Lighter yielding access to the Expansive Main Level Outdoor Entertaining Deck. Once back inside, just 3 steps off of the Living Room find the Large Laundry Room with Side by Side Washer & Dryer with Loads of Built-In Storage for Linens with super convenient Direct Access to the 2-Car Garage and bonus Side Pet Friendly Door for Dual Direct Access. Upper Level Features: Premium Acorn Stairlift Assist leads to 3 Guest Bedrooms with Full Bath and Super Spacious Primary Ensuite Bedroom with Seamless Glass Surround Custom Step-In Shower, Dual Sinks and Granite Countertop. Other Features Include: Pride of Ownership, Kitchen with 2 Lazy Susan's, Pots and Pans Drawers and Pantry, Dual Pane Windows throughout, Parking for 6 Vehicles, New Comp Roof in 2021 with Rain Gutters, Wooded 12,700 sqft Lot, 2-Exterior Storage Sheds, Green House for Plant Nurturing, Lower Level Deck with Direct Access to the Interior Custom Bar that beckons your attention to the Inviting Jacuzzi complete with Privacy Screen!
Offered at: $529,000
BR: 3 | BA: 3 | SQFT: 2,340 | BUILT: 2002 | ID: IG25247260
Off the Charts
Off the Charts Pride of Ownership on this Completely Remodeled Dramatic 3-Story Residence boasting 2,340 sqft of Gleaming Hardwood Flooring with towering Mirror Sheen Knotty Pine Ceilings, Open Kitchen with Convection Oven and Barstool Counter opens to Dining and Living Room with Fireplace all Drenched in Natural Light, Dual Pane Tinted Windows throughout, Surround Sound on First and Second Floors, Primary Ensuite Bedroom, 2 Guest Bedrooms, Expansive Closet Spaces and Custom Shelving, Rare Over-sized Laundry Room with Side by Side Washer and Dryer, Entertaining Decking Areas with inviting Jacuzzi, Epoxy Flooring Immaculate Utility Room inclusive of Water Purification System, Natural Gas Forced Air Heating Unit and 2-On Demand Water Heaters one for the Residence and the other for the Heated Cement Driveway with 2-Zones, Family Room with Fireplace, Bonus Fenced Rear Yard and Storage Area Workshop complete with Stainless Dog Washing Sink and Toilet and of course the Garden Area is complete with Irrigation Sprinklers. Absolute Impeccable Turnkey Residence and one of the finest homes offered in this Treasured Community of Green Valley Lake!
Offered at: SALE PENDING
BR: 4 | BA: 3 | SQFT: 3,164 | BUILT: 1983 | ID: IG25254885
Get Blown Away
Welcome to Point Hamiltair, one of Lake Arrowhead’s most prestigious lakeside communities, located on the area’s most sought-after peninsula and nestled in the back of the "Giant Oak" the centerpiece of this exceptional cul-de-sac location, it's all about location! This mountain Tudor style property includes a conveniently located dock slip—just a short walk across the street offers easy ramped access to the lake. Family can enjoy a safe outdoor playground from the level cul-de-sac to the flat back yard and a simple stroll to waters edge. Upon entering, you’ll find the kitchen, dining area, living room, and bonus/den all situated on the main level. Off the kitchen is a connected two-car garage with bonus space for storage. The kitchen features updated countertops and modern appliances, ideal for entertaining family and guests. A formal dining room opens to the cozy family room/den, and a large double-sided fireplace connects the den and living room, creating the perfect setting for seasonal gatherings. From this space, step outside to a generous outdoor living area nestled beneath the towering pines. Upstairs, the home offers three bedrooms, plus a spacious loft, beautifully upgraded bathrooms, and a primary suite with vaulted ceilings, an en-suite bath, and its own private fireplace. Don’t miss this incredible opportunity to own in one of Lake Arrowhead’s most desirable neighborhoods! This home has the location, just bring the family...
Offered at: SALE PENDING
COMM. | SQFT: 1,750 | BUILT: 1934 | ID: IG25130105
Commercial Opportunity
A rare commercial opportunity in charming Skyforest, conveniently located on Highway 18. This property is a ready to go Restaurant/Tavern, awaiting your personal touches. Currently licensed with Environmental Health & ABC. Completely updated and fully compliant with SB County, but not opened due to Owners change of plans. Restaurant upstairs, storage & office space on the lower level; with additional exterior patio locations. Close to Lake Arrowhead, Skypark and all that brings so many to the beautiful San Bernardino mountains. Over .75 acre- 2 Merged lots with paved parking off the highway. Owned Solar panels to offset utilities. 2.5 Restrooms. Includes everything as seen. Buyers' responsibility to qualify & transfer licensing.
Offered at: SALE PENDING
BR: 2 | BA: 1 | SQFT: 1,440 | BUILT: 1952 | ID: IG25084674
Super Private
Super Private “Off-The-Beaten-Path” Location yet simply minutes to Cedar Glen Shopping & Restaurant Commercial District find this Unique Emotional Vintage Home that is nestled hillside on a 24,890 sqft gentle Down Sloping Lot embracing glorious Sunrises. This 1,440 sqft Private Gem has been Meticulously Maintained with many upgrades over the 30 Years of Pride of Ownership inclusive of a most recent Brand-New Standing Seam Insulated Metal Roof and less recent Dual Pane Windows throughout. Main Level Features: Storybook Character Custom Classic Original Stone Fireplace reminiscent of a Quaint European Hunting Lodge with Vaulted Wood Beamed Ceilings, Knotty Pine Walls that Glow the Color of Honey, Quality Laminate Wood Flooring, upgraded Barn Door Slider Access opens to the Over-sized Outdoor Entertaining Deck to take in the Tranquility of the Mountain Ridgeline Views. Fully Remodeled Kitchen boasting Subway Tile Backsplash accented with Butcher Block Counters, Exposed Apron Sink and Newer Stainless Appliances, plus cozy Main Bath with Enticing Claw Foot Soaking Tub. Upper-Level Features: Two Charming Jack and Jill Style Bedrooms with Ceiling Fans and more than ample head clearance with shared access to the Toilet and Sink in between. Lowest Exterior Level Features: Exterior Access Only to the 380 sqft Studio/Workshop/Game Room/Extra Storage with Wet Sink for all the Mountain Necessities and Keepsakes!
Offered at: SOLD
BR: 2 | BA: 2 | SQFT: 2,079 | BUILT: 2004 | ID: IG25106071
Modern Comfort
Nestled in the heart of beautiful and historic Dogwood Canyon, this exceptional mountain home blends timeless charm with modern comfort. Surrounded by majestic dogwood, pine, oak, and cedar trees, 523 Dogwood Canyon Rd is set on one of the largest parcels in the neighborhood, offering a rare combination of space, privacy, and peace. Enjoy level entry into a bright, welcoming interior featuring vaulted wood ceilings, abundant skylights, and large windows that bring the outdoors in. Recent upgrades include new wood-burning and gas fireplaces, adding warmth and elegance to the open-concept living areas with knotty pine wood floors and ceilings.The spacious primary suite offers a relaxing retreat with dual vanities, while the well-appointed kitchen and open living areas are ideal for entertaining. Thoughtful additions like a central vacuum system, water purifier, and the landscape drip system enhance everyday convenience and livability. Outside, expansive Trex decking provides the perfect setting for morning coffee, outdoor dining, or evening stargazing. The 2-car garage adds extra storage and ease of access right off the kitchen. This home is located in a unique, self-sustaining community that provides its own private water service from an on-site well—a rare and valuable feature in the mountains. It’s also fully turn-key and ready to be enjoyed as a full-time residence or weekend retreat. The current owner has completed engineered plans for a large addition below the main house, offering exciting potential for future expansion.
Offered at: $645,000
BR: 4 | BA: 3 | SQFT: 1,901 | BUILT: 1985 | ID: IG25242798
Desirable Area
Welcome to Walnut Hills Drive, one of the desirable streets in Arrowhead Woods! This charming Mountain Cottage offers full lake rights and is ideal as a full-time home, vacation getaway, or income-generating Airbnb. Built in 1985 the home features a warm fireside living room, gleaming hardwood floors, and a unique octagon-themed dining room layout. The cathedral-ceiling dining room and spacious kitchen with island bar make entertaining easy, while the wraparound decks provide great outdoor living space with peaceful forest views. Close to Golf course for more enjoyment and entertainment. With 4 large size bedrooms, 3 baths, and a fireplace in the primary, there's room for everyone to relax in comfort. A bonus potential with a build-ready basement (utilities in place). Wonderful parking in driveway that fits up to 4 vehicles. Close to Blue Jay’s shops, Lake Arrowhead Village for dining, grocery, and cafes. Whether you're hosting guests or enjoying it yourself, this home is a ready for its next owners.









